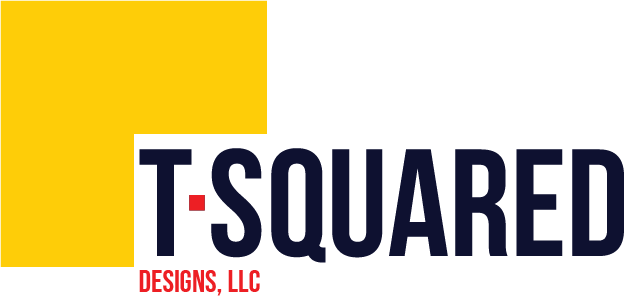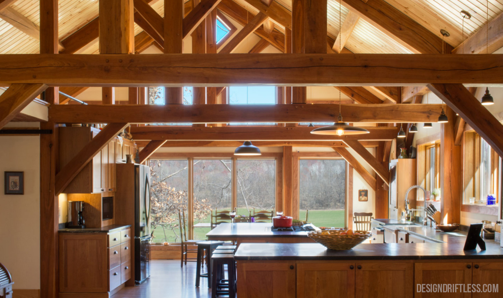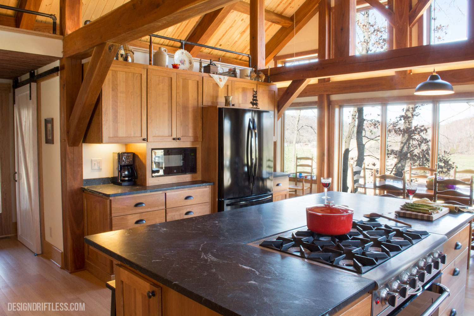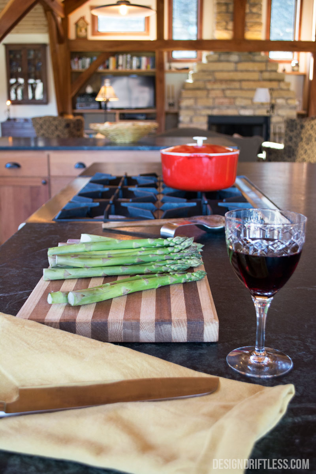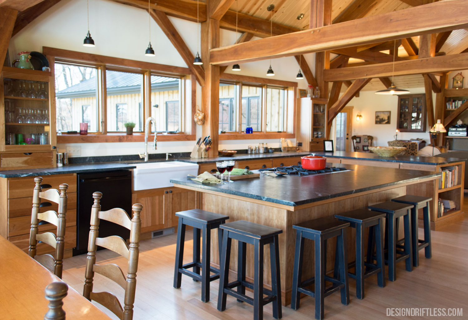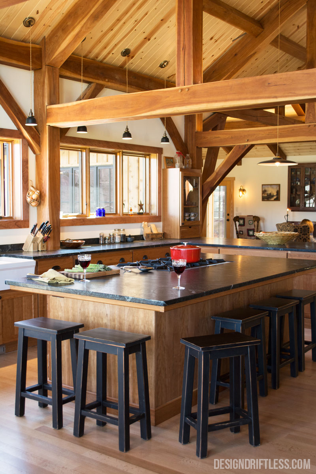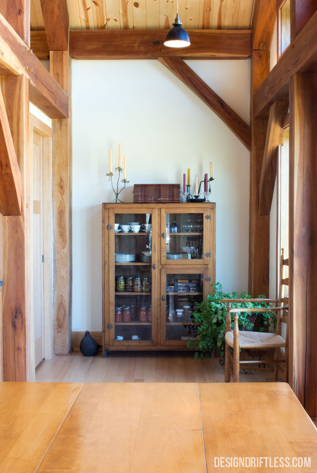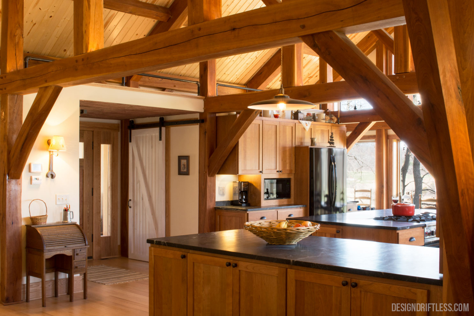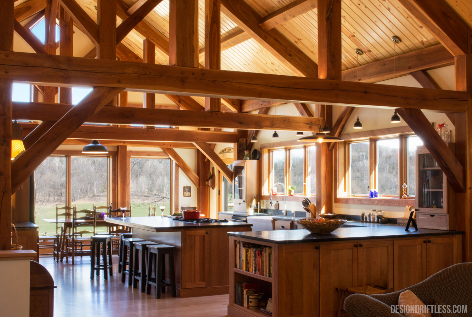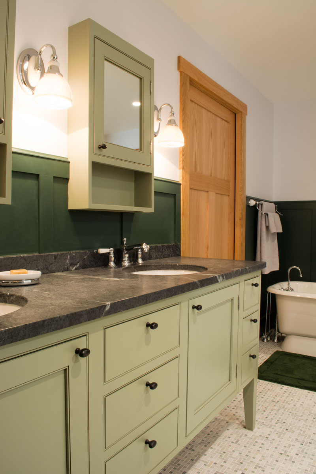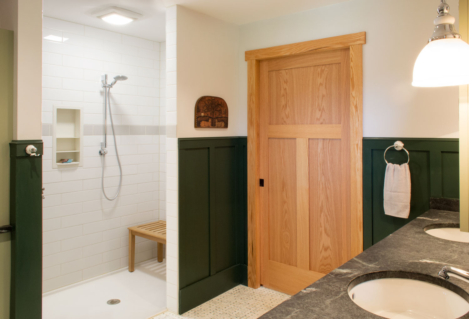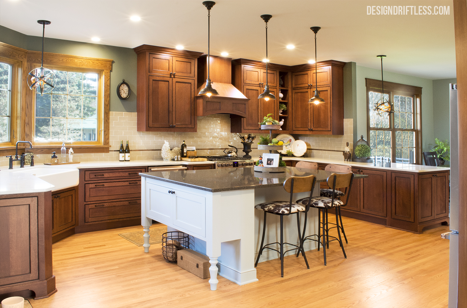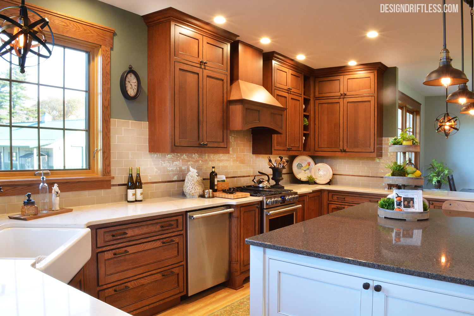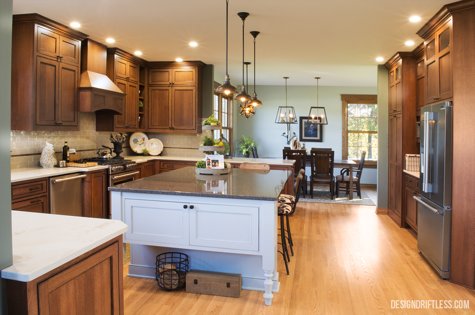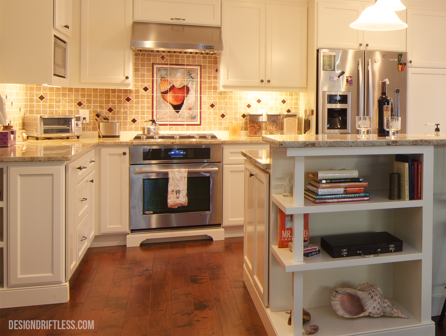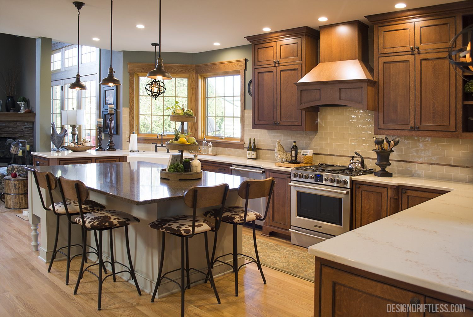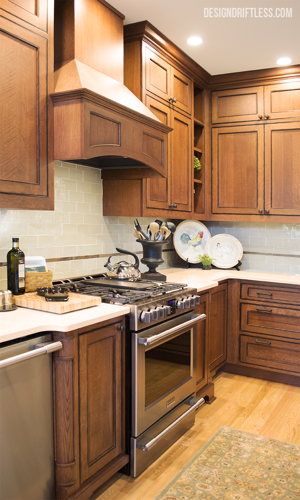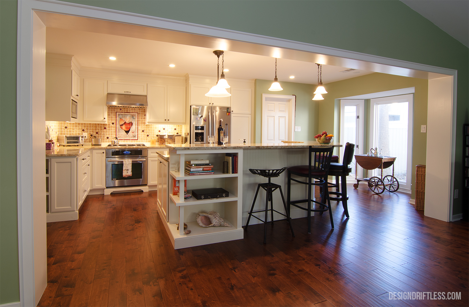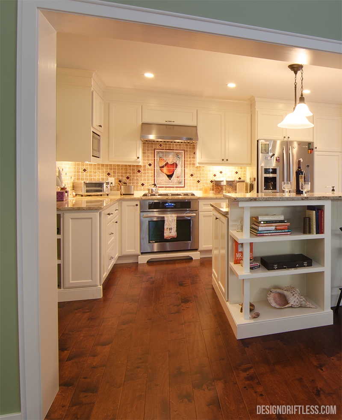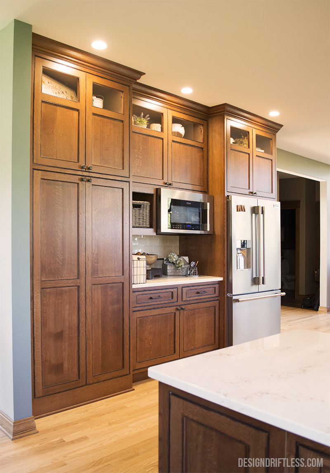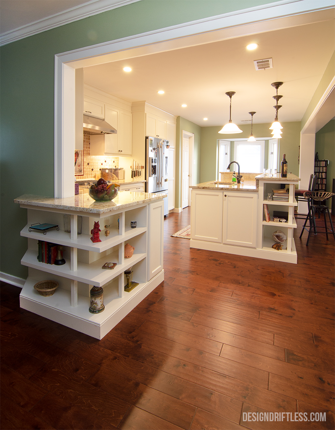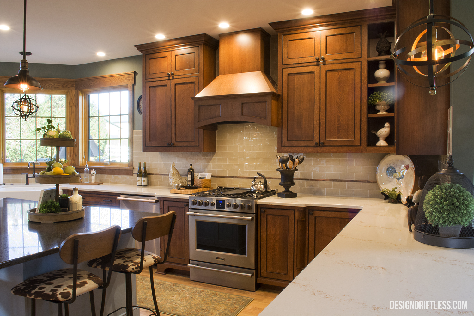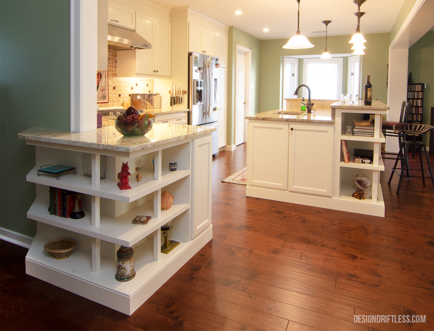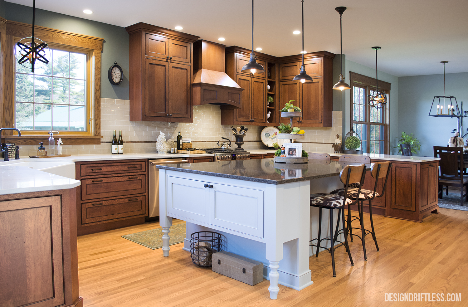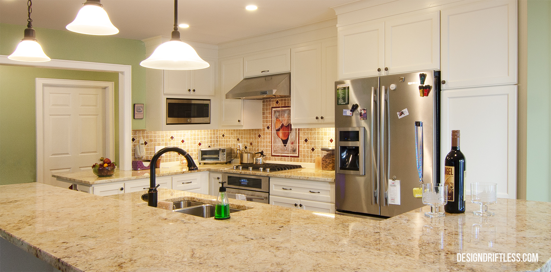custom kitchens & baths
Taryn (owner) began her design career in the kitchen and bath industry over fifteen years ago. To this day, these projects remain among her favorite.
As with any project with T-Squared, the process begins with a consultation meeting during which we discuss your project and ideas, get to know one another, and determine if our needs and skill sets are aligned. Going forward, we will agree on a proposal and design retainer (typically between $1500-$3500) which covers an amount of hours working toward a basic plan. This generally includes a site survey, digital plans, multiple initial concepts, design meetings, refinement of initial concepts into an agreed-upon plan, and basic 3D renderings of the proposed design. In terms of construction, we can recommend a contractor for you to work with, and are always happy to meet more industry connections if you have a favorite builder already.
We always prefer to specify and supply our own cabinets for our designs; we pride ourselves in the details involved in this process and believe that this (in addition to the quality of Crystal Cabinets) is what results in a truly exceptional, seamless project. When you choose to invest in cabinetry from us, we credit your design retainer toward that purchase, and all time spent refining, specifying, pricing, and customizing your cabinets are complimentary. We also include detailed 3D renderings as well as wood/finish/door samples free of charge. If you opt to purchase cabinetry elsewhere, these services can be purchased a la carte. For more information about our cabinetry, click here.
T-Squared Designs also offers a variety of additional a la carte services, including assistance selecting materials (countertops, tiles), fixtures (lighting, plumbing), hardware, preparing an electrical/lighting plan for your contractor, and project coordination. Hardware, lighting solutions, tile, and countertops are all available for purchase through our studio.
As your project nears construction, we will meet with your contractor to review the plans. If you are a cabinetry client, we will conduct site visits during installation as necessary. Toward the end of the work we can help you create a punch list, and ensure the your project is wrapped up to your complete satisfaction.
